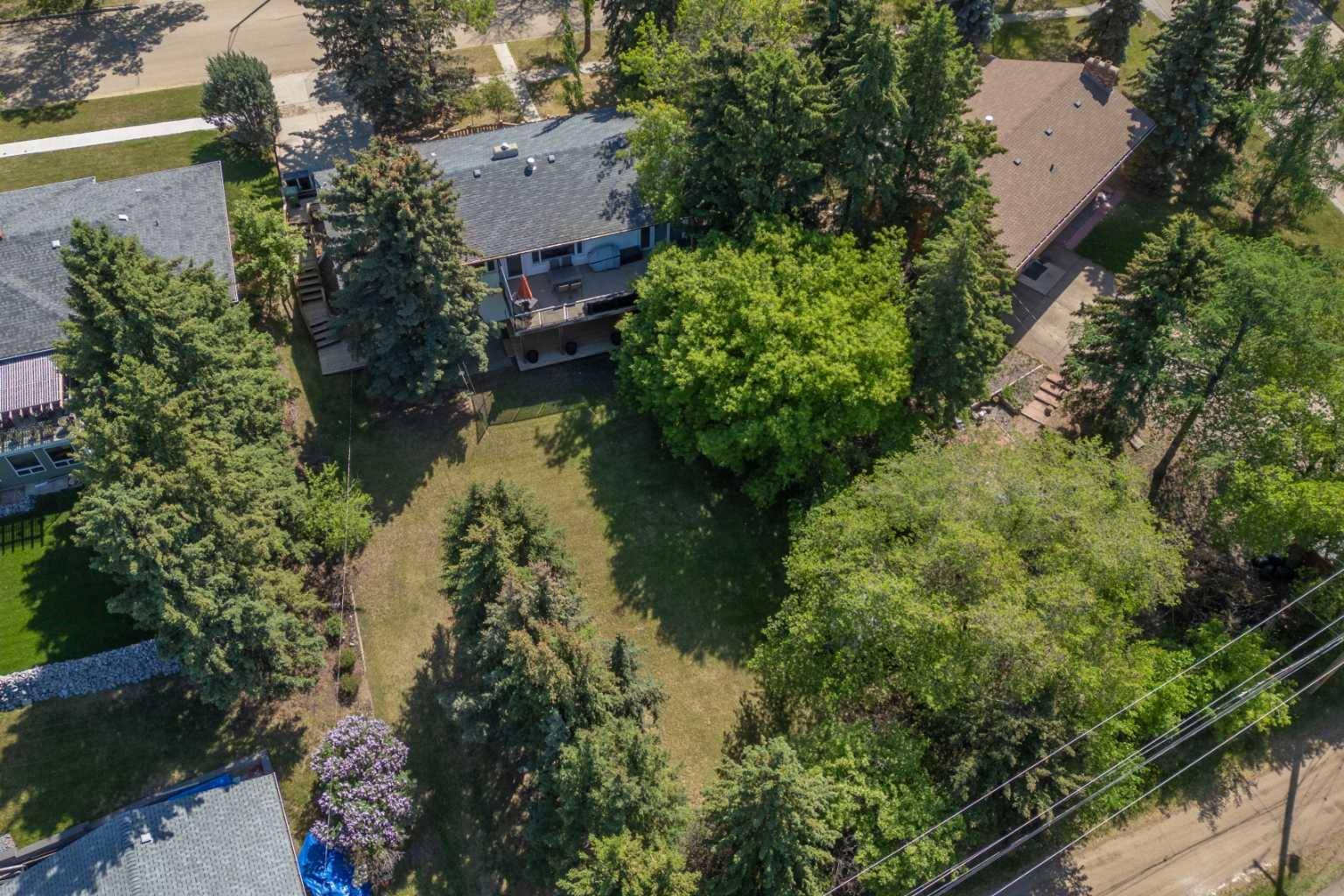For more information regarding the value of a property, please contact us for a free consultation.
4708 51 Street Close Camrose, AB T4V 1R8
Want to know what your home might be worth? Contact us for a FREE valuation!

Our team is ready to help you sell your home for the highest possible price ASAP
Key Details
Sold Price $562,500
Property Type Single Family Home
Sub Type Detached
Listing Status Sold
Purchase Type For Sale
Square Footage 1,140 sqft
Price per Sqft $493
Subdivision Augustana
MLS® Listing ID A2226841
Sold Date 06/21/25
Style Bungalow
Bedrooms 3
Full Baths 3
Half Baths 1
Year Built 1955
Annual Tax Amount $5,495
Tax Year 2025
Lot Size 0.293 Acres
Acres 0.29
Property Sub-Type Detached
Source Central Alberta
Property Description
It's hard to capture in words just how exceptional this extensively renovated home truly is. Nestled on a rare double lot in one of Camrose's most desirable locations—51 Street Close—this property backs directly onto the picturesque Jubilee Park trail system and offers serene views of the Camrose fountain. Mature trees, privacy, and direct trail access make the setting as impressive as the home itself.
No detail was overlooked in the top-to-bottom renovation, with premium upgrades including European triple-pane windows, high-end finishes, and thoughtful design throughout. The heart of the home is a beautifully crafted custom kitchen, featuring a premium Viking gas stove, Miele dishwasher, and a charming built-in banquette dining area—perfect for everyday meals. Open sightlines connect the kitchen to the living room and formal dining area, allowing for seamless entertaining and additional seating at the island.
Large windows in every room showcase stunning views and flood the home with natural light. The primary suite is a true retreat with a spa-inspired ensuite featuring an air-jet tub, a spacious walk-in closet, and integrated laundry. Step through patio doors to a large deck with glass railings and a private hot tub—an ideal setting for relaxation and outdoor living.
The cozy living room features a gas fireplace and a custom built-in bookcase, while the finished lower level offers even more living space: a large bedroom/office, full bathroom, and a second family room with another fireplace and built-ins. Patio doors lead to a lower deck, perfect for enjoying the expansive, beautifully landscaped yard.
Adding to the home's versatility is a fully self-contained, legal basement suite with a private entrance. It includes a well-appointed kitchen, living area, large bedroom, full bath, and access to a secondary laundry area.
Designed with long-term living in mind, this home is well-suited for aging in place while offering flexibility for guests or extended family. With every amenity you could need on the main floor and bonus spaces throughout, this home is truly one-of-a-kind.
You must see this property in person to fully appreciate its beauty, quality, and exceptional location.
Location
Province AB
County Camrose
Zoning R1
Direction E
Rooms
Other Rooms 1
Basement Finished, Full, Suite, Walk-Out To Grade
Interior
Interior Features Central Vacuum, Closet Organizers, Granite Counters, No Animal Home, No Smoking Home
Heating Forced Air, Natural Gas
Cooling Central Air
Flooring Carpet, Ceramic Tile, Hardwood, Linoleum
Fireplaces Number 2
Fireplaces Type Family Room, Gas, Living Room
Appliance Dishwasher, Electric Stove, Gas Stove, Refrigerator
Laundry In Basement, Main Level, Multiple Locations
Exterior
Parking Features Single Garage Attached
Garage Spaces 1.0
Garage Description Single Garage Attached
Fence None
Community Features Park, Playground, Shopping Nearby, Walking/Bike Paths
Roof Type Asphalt Shingle
Porch Balcony(s), Deck
Lot Frontage 79.0
Total Parking Spaces 3
Building
Lot Description Back Lane, Back Yard, Backs on to Park/Green Space, Cul-De-Sac, Front Yard, Landscaped, Low Maintenance Landscape, Many Trees, No Neighbours Behind
Foundation Poured Concrete
Architectural Style Bungalow
Level or Stories One
Structure Type Wood Frame
Others
Restrictions None Known
Tax ID 92245264
Ownership Private
Read Less



